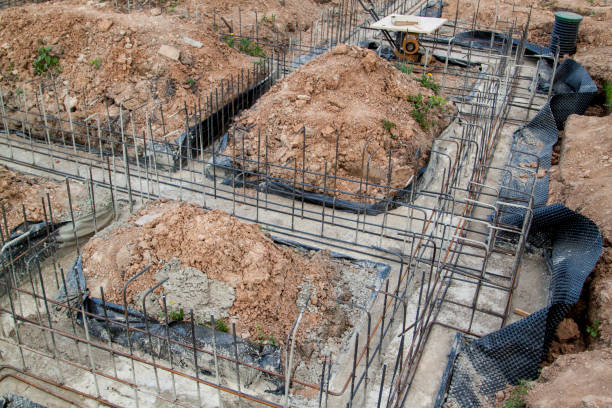When it comes to building a new space that aligns perfectly with your vision, ground-up construction is the ideal choice. Starting with a blank slate, this process allows for complete creativity, precision, and personalization. Unlike renovating or retrofitting an existing structure, ground-up development provides unparalleled flexibility to design and build a space that is uniquely yours.
Let’s dive into what makes ground-up construction so special, the steps involved, and how an experienced team can turn your dream into a tangible reality.
What Makes Ground-Up Construction Unique?
Ground-up construction starts from scratch, building a structure from the foundation up on a vacant plot of land. This process gives you total control over the design, layout, and functionality, allowing you to create a space tailored to your specific needs.
It’s a popular choice for residential homes, commercial buildings, and industrial facilities, offering the opportunity to incorporate modern systems, sustainable materials, and innovative designs that are often impossible with older structures.
The Advantages of Building from the Ground Up
- Tailored to Your Vision
Every element of a ground-up construction project is designed to meet your preferences. From the floor plan to the smallest details, the project reflects your unique style and requirements. - Enhanced Efficiency
New buildings can incorporate the latest technology and energy-efficient systems, reducing long-term operational costs. - No Compromises
Unlike renovations, ground-up development doesn’t require working around existing limitations. You have the freedom to create a space without compromising on your goals. - Modern Compliance
Ground-up construction ensures your building meets current safety codes, zoning laws, and environmental regulations, offering peace of mind for years to come.
Steps in the Ground-Up Construction Process
- Concept Development and Feasibility Study
Begin with a clear vision and a detailed feasibility study to ensure your project is achievable within your budget and timeline. - Site Preparation
Preparing the site involves clearing the land, leveling the ground, and addressing any environmental concerns. This stage is critical for creating a stable foundation. - Design and Permitting
A professional design team will create blueprints and floor plans, followed by securing permits to comply with local regulations. - Foundation and Structural Framework
Laying a strong foundation is key to the longevity of the structure. Once complete, the framing process begins, which forms the skeleton of your building. - Utilities and Infrastructure Installation
Plumbing, electrical systems, and HVAC installations are carefully integrated to support the functionality of the space. - Interior and Exterior Finishes
Walls, flooring, roofing, and other finishes bring the building to life. This phase involves meticulous attention to detail to ensure the design meets your expectations. - Inspection and Final Touches
Before you can move in, the building undergoes rigorous inspections to ensure it meets all safety and quality standards. Once approved, the project is handed over, ready for use.
Common Applications for Ground-Up Development
- Residential Construction
Build a custom home that reflects your lifestyle, complete with modern layouts, smart home technology, and sustainable materials. - Commercial Spaces
Create tailored office buildings, retail spaces, or restaurants that enhance productivity and customer experience. - Industrial Facilities
Construct warehouses, factories, or logistics centers designed for maximum efficiency and functionality. - Multi-Unit Housing
Develop apartments or condominiums with modern amenities to attract tenants and maximize returns.
Why Choose Ground-Up Construction?
- Future-Proof Designs
Ground-up development allows you to future-proof your space by incorporating adaptable layouts and cutting-edge technology. - Customization at Every Level
From architectural details to energy systems, every aspect can be designed to meet your needs. - Long-Term Value
A well-planned and executed new construction project adds significant long-term value to the property. - A Partner You Can Trust
Working with an experienced contractor ensures the project is managed efficiently, from budget planning to the final walkthrough.
Challenges and Solutions
While ground-up construction offers many benefits, it also comes with challenges, such as:
- Time-Intensive Planning
Building from scratch takes time, especially during the design and permitting phases. However, a skilled team can streamline this process to keep things moving efficiently. - Higher Initial Costs
Ground-up projects often require a larger initial investment compared to renovations. Yet, the customization and long-term savings often outweigh these costs. - Zoning and Site Restrictions
Some locations may have zoning laws or land constraints. Partnering with an experienced contractor ensures these hurdles are navigated successfully.
Why Choose Snow Construction for Ground-Up Development?
At Snow Construction, we specialize in delivering high-quality ground-up projects. With years of experience and a commitment to excellence, our team ensures:
- Accurate cost estimations and on-time project delivery.
- Expertise in handling permits, zoning laws, and local regulations.
- Tailored designs that align with your goals and vision.
- Sustainable and energy-efficient building practices for long-term value.
Final Thoughts
Ground-up construction isn’t just about building a structure—it’s about creating a space that brings your vision to life. Whether you’re planning a residential home, a commercial building, or an industrial facility, this approach offers endless possibilities for customization, efficiency, and long-term value.
If you’re ready to turn your dreams into reality, trust Snow Construction to guide you every step of the way. From the initial blueprint to the final inspection, we’ll ensure your project exceeds your expectations.
Let’s build something extraordinary—starting from the ground up.
